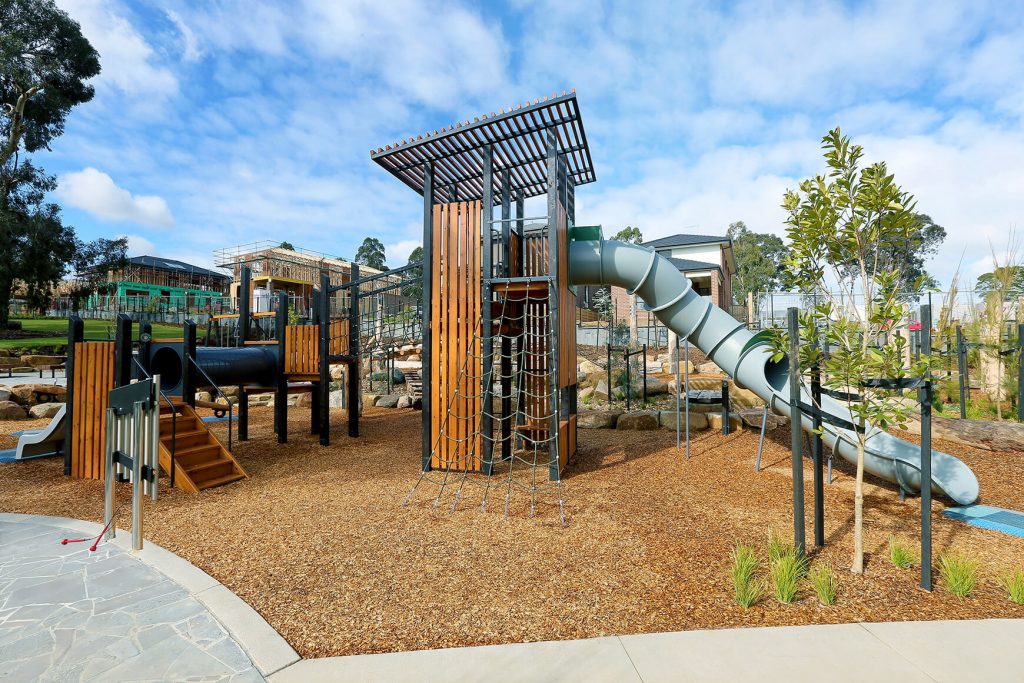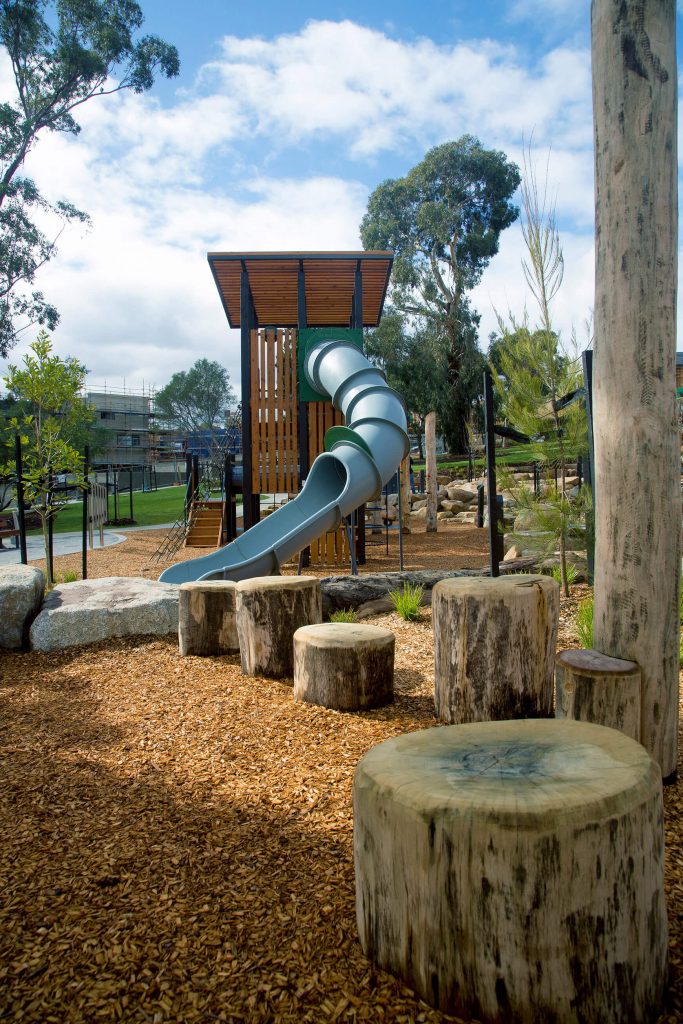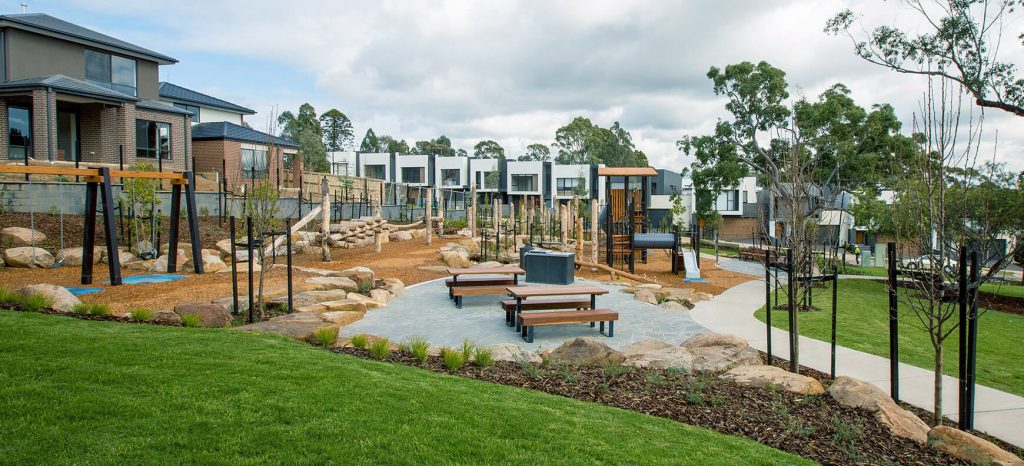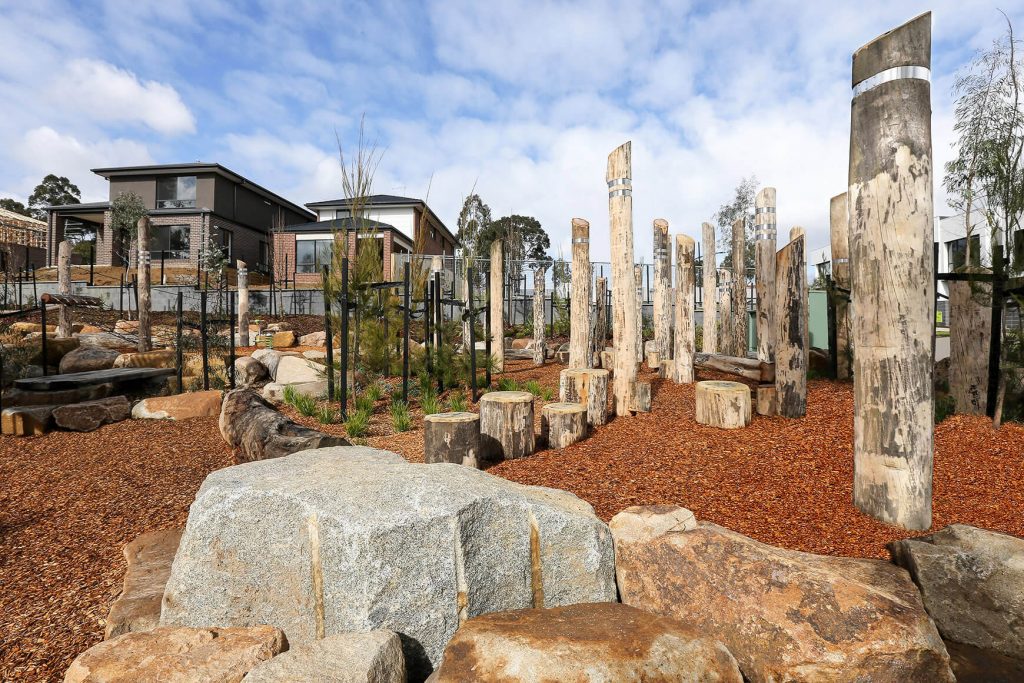Product added to your enquiry
Interview with Claire Bradbury on Tullamore Estate Play Space Project
About the Tullamore Estate Play Space Project
Designed by MDG Landscape Architects in conjunction with adventure+, the Tullamore Estate play space located in Doncaster, Victoria, has a combination of both structured and natural unstructured play. The main feature of the space is a huge play tower that provides endless fun and adventure for the local community.
We interview one of the key landscape architects that were involved in the design of this project to Read on to understand the thought behind the design of the estate and play space.

A Deep Look into Playground Design
A+. Tell us about MDG Landscape Architects
CB. MDG is a practice of 23 fully qualified landscape architects led by directors Andrew Moyle, Simon Smith and Jason Forde. Established by Barry Murphy in 1992, we are a highly regarded and experienced practice that has delivered design excellence for over 25 years.
As landscape architects, we strive for a balance between the environment, which is the fundamental underpinning of any site, and the end user’s needs. We seek to understand the requirements of those who will experience the spaces we create. We translate that insight into design outcomes which are imaginative, engaging and functional, as well as being environmentally responsible. Our aim is to create dynamic and functional solutions of the highest quality.
The landscape professionals at MDG involved in the design and delivery of the Tullamore Stage 1 Neighbourhood Park have been:
- Design:
- Simon Smith – Director
- Claire Bradbury – Senior Landscape Architect
- Emma Davis – Landscape Architect (no longer with MDG)
- Contract Administration:
- Nichole Weinzieher – Associate

A+. Tell us about Tullamore and your involvement in this development.
CB. Tullamore is a residential development of up to 950 dwellings by Mirvac at Doncaster in Melbourne’s east. The site was previously a golf course, the former home for the Eastern Golf Club. The ‘Tullamore’ homestead, dating from the 1850’s and associated Stables are to be retained and repurposed. The site includes substantial areas of open space, incorporating significant existing native vegetation patches and scattered trees of high conservation and biodiversity value.
MDG have been a part of the design team from the urban planning phase through to construction. Our key aims through the planning and design process have been to protect and reinforce environmental values
and biodiversity, enhance the landscape character through the retention of existing trees where possible and through their integration into the new neighbourhood parks and streets.

A+. What were the key desired outcomes for this play space and were they achieved?
CB. This playspace is in the first stage of the development. Our aim was to integrate a play space within the existing tree environment, so taking advantage of the existing site character and natural shade. We saw the play space as an extension of the existing landscape setting that delivers a challenging and engaging environment for children to play and learn, including opportunities for climbing, sliding and natural or adaptive play experiences that are stimulating and interesting. We allowed the natural context to inform the landscape forms, built elements and spaces to create a distinctive sense of place.
Our aim was to integrate the fixed equipment with natural play elements to enhance both aspects and to encourage creative play with the natural landscape.
Claire Bradbury, MDG Landscape Architects
The space includes log climbing and balancing elements, swings, seesaws, sound play and a timber play tower with slide.
The play equipment is designed to complement the existing mature trees with material references in the rough sawn log timber elements in combination with more modern refined timber battens to integrate the equipment with the surrounding contemporary urban residential environment.

A+. The timber play tower is one of the main features of the play space. What was the thought behind the look, size and overall design?
CB. The tower was designed with the idea of creating a focal point for the play space, with the feeling of getting up high amongst the trees. The tower style has a hint of a bird hide or treehouse with timber battening accentuating the height and verticality of the tower. A limited and subdued colour palette is utilised so as not to overwhelm the natural colours of the landscape.
The design focuses on creating a range of sensory experiences, encouraging movement through the space and interaction with the natural elements of the space.
A+. How did you find adventure+ to deal with on this project?
CB. adventure+ were helpful throughout the process and accommodating and flexible with our custom design requirements.
Constructing the custom log and rope course was a departure from their standard construction, however they were willing to resource for the installation and were able to meet the design intent, timeline and budget. The outcome is high quality and has met all our expectations.